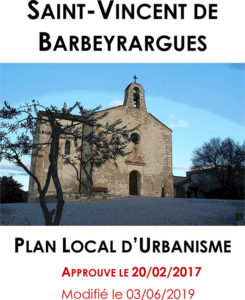
La commune de Saint Vincent de Barbeyrargues a approuvé la modification simplifiée n°01 de son Plan Local d’Urbanisme par délibération du Conseil Municipal en date du 03 juin 2019.
Bordereau-des-pieces.pdf
Couverture-dossier.pdf
Etiquette-CD-SVDB.pdf
Procédure :
– 34290_approbation_MS_20190603
– 34290_Bilan_mise_a_disposition_20190603
– 34290_procedure_20170220.pdf
– 34290-procedure-20170220_complet.pdf
Rapport de présentation :
– 34290_notice_modification_20190603
– 34290_rapport_20170220.pdf
PADD :
– 34290_padd_20170220.pdf
Règlement :
– 34290_prescription_pct_07_20170220.pdf
– 34290_prescription_surf_05_20170220.pdf
– 34290_reglement_20190603.pdf
– 34290_reglement_graphique_20190603.pdf
– 34290_reglement_graphique_village_20190603.pdf
Annexes :
– 34290_annexes_sanitaires_20170220.pdf
– 34290_archeologie_20170220.pdf
– 34290_classement_sonore_RD17_20170220.pdf
– 34290_nuancier_20170220.pdf
– 34290_OLD_20190603.pdf
– 34290_risques_20170220.pdf
– 34290_sup_20170220.pdf
Autres-annexes
– 34290_PAVE-20130523.pdf
Dossier-PPRif :
– 2011_10_Avancement_PPRIF.pdf
– ArreteAppro2005_SVDB.pdf
– Cartographie des risques en Hérault.pdf
– Cartographie des risques en Hérault.png
– RapportPPRif-StVincent.pdf
– RéglementPPRif-StVincent.pdf
– Révision-PPRIF.pdf
I.A.L documents reproductibles :
Fiche synthétique :
– FicheStVincentdeBarbeyrargues-PPRIF.PDF
Imprimé état des risques :
– ImprimeIAL.pdf
Zonage incendi forêt :
– StVincent-0.pdf
– StVincent-1.pdf
– StVincent-2.pdf
Schema-directeur-AEP-SMGC :
– 00-SDAEP-07-06-2012.pdf
– reglement.pdf
– StVincentdeB_Assas+Teyran+StVinc.pdf
Schema-directeur-assainissement-09.03.2001 :
– Arrete-06.05.1996-assai-non-collec-p1a7.pdf
– Arrete-06.05.1996-assai-non-collec-p8a12.pdf
– Deliberation-approbation.pdf
– Note-technique.pdf
– Notice-explicative.pdf
– PLAN-ZONAGE-ASSAINISSEMENT.pdf
Schema-directeur-eaux-pluviales-21.03.2005 :
– PLUVIAL-FIGURE-1.pdf
– PLUVIAL-FIGURE-2.pdf
– PLUVIAL-FIGURE-3.pdf
– PLUVIAL-FIGURE-4.pdf
– PLUVIAL-FIGURE-5.pdf
– PLUVIAL-FIGURE-6.pdf
– PLUVIAL-FIGURE-7.pdf
– RAPPORT-PLUVIAL.pdf
Orientations amenagement :
– 34290_orientations_amenagement_1.pdf
– 34290_orientations_amenagement_2.pdf
– 34290_orientations_amenagement_3.pdf
– 34290_orientations_amenagement_4.pdf
– 34290_orientations_amenagement_5.pdf
Dossier complet :
– Vous pouvez en cliquant ici télécharger l’entier dossier du PLU (258 Mo).